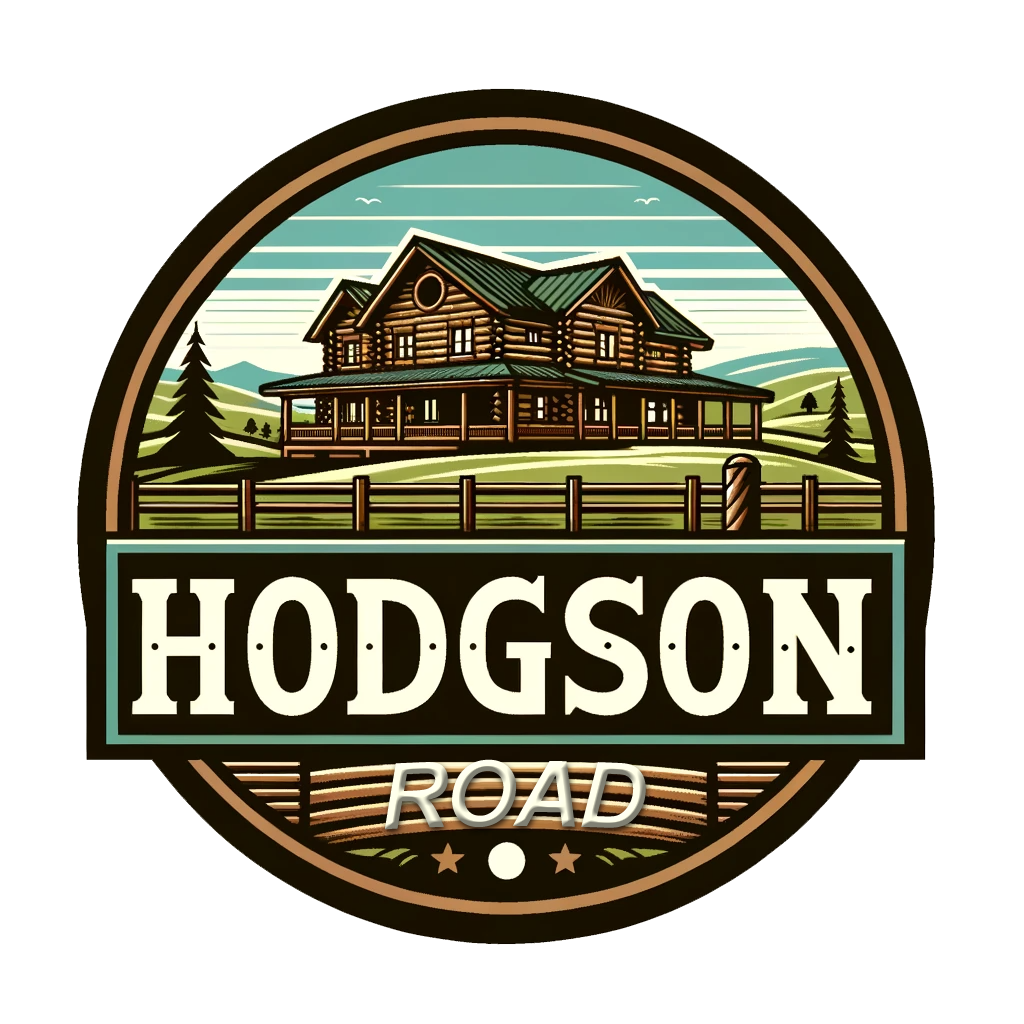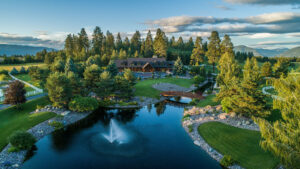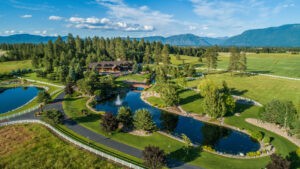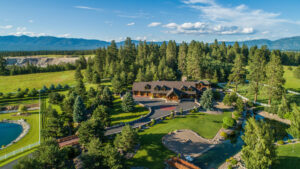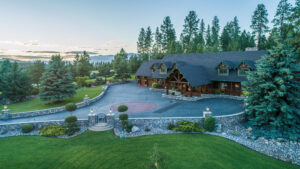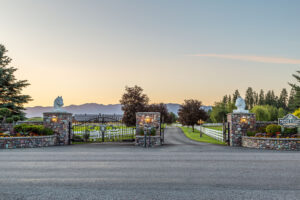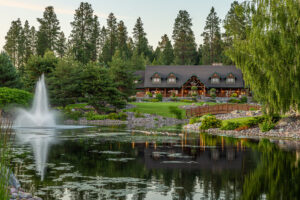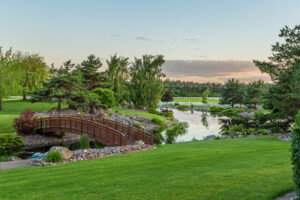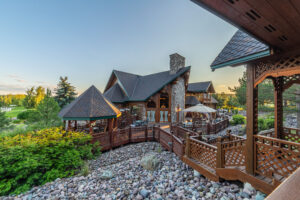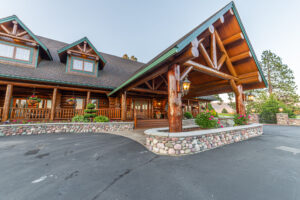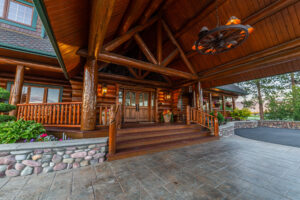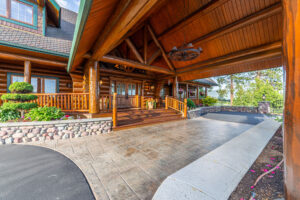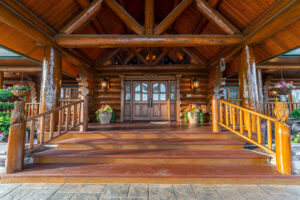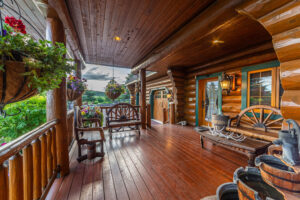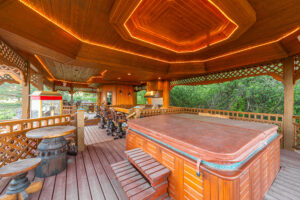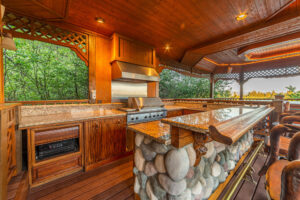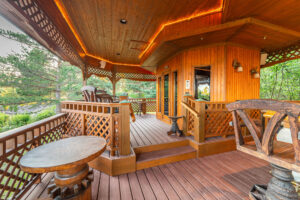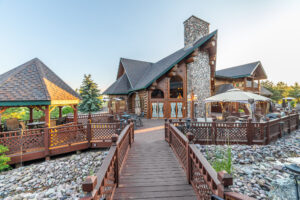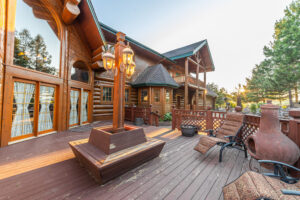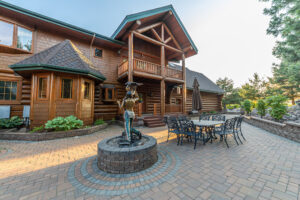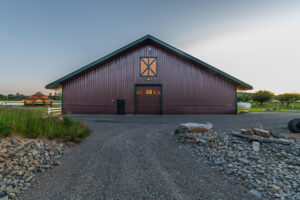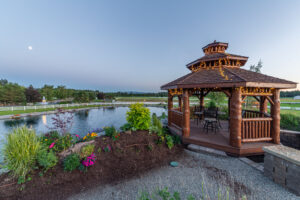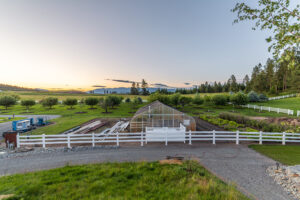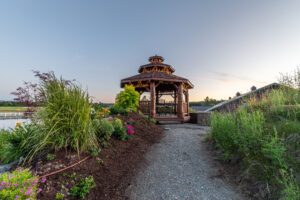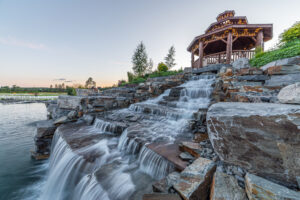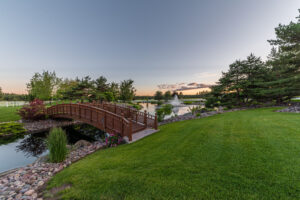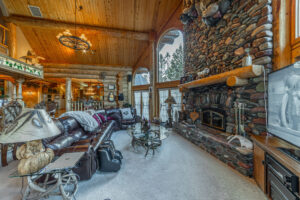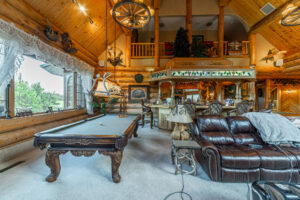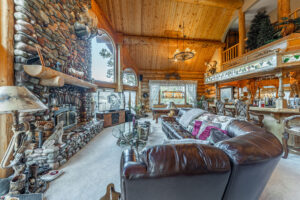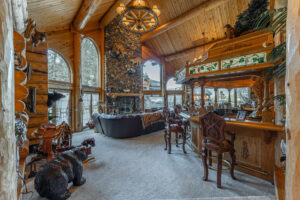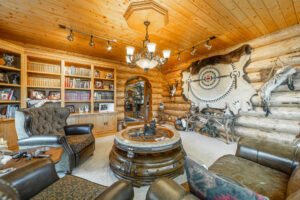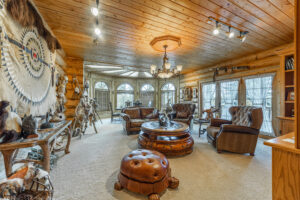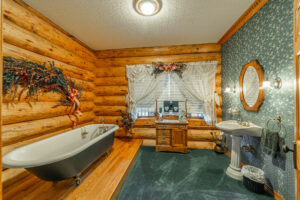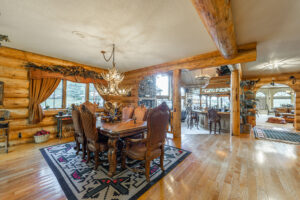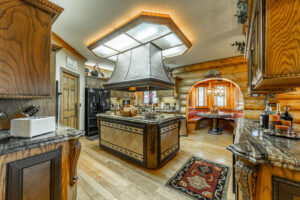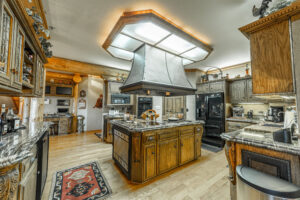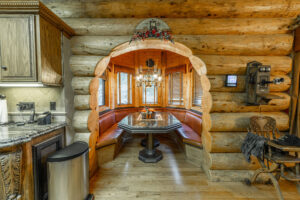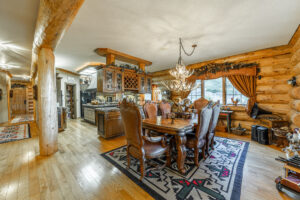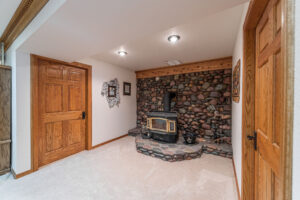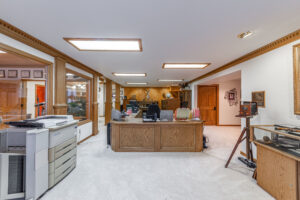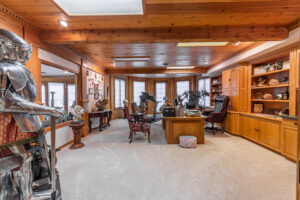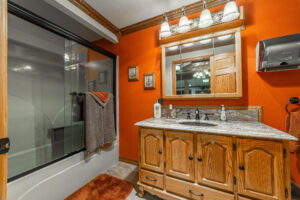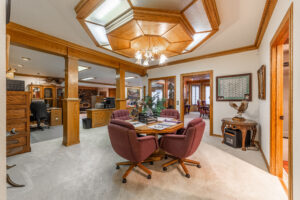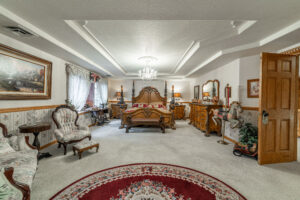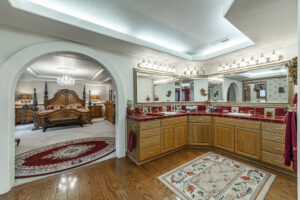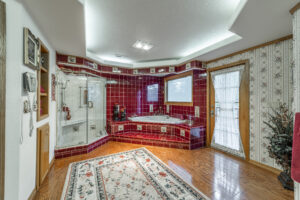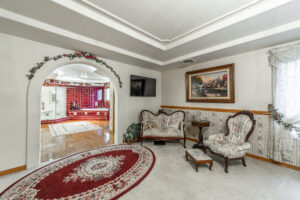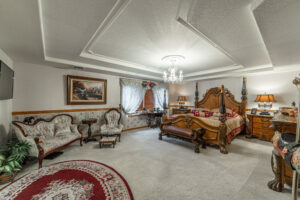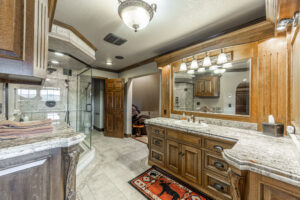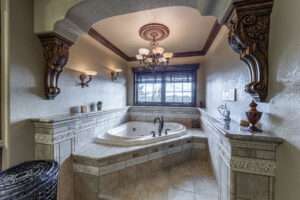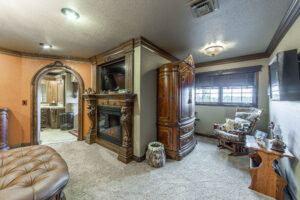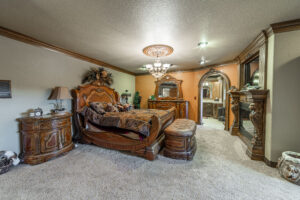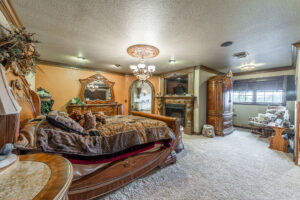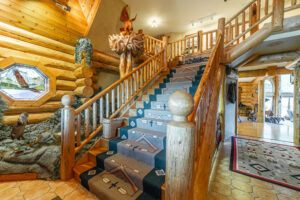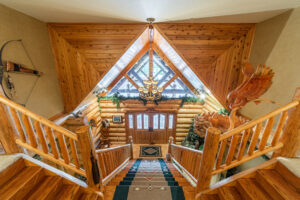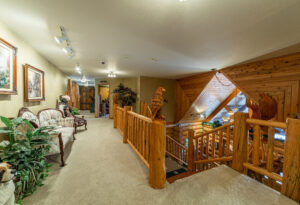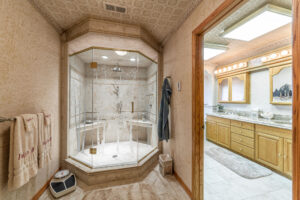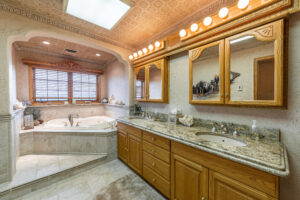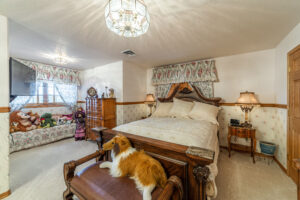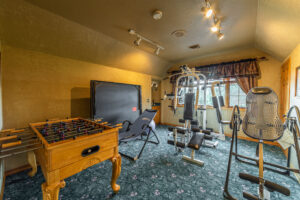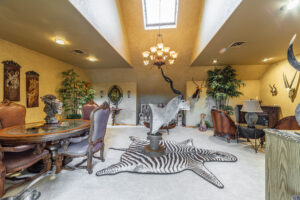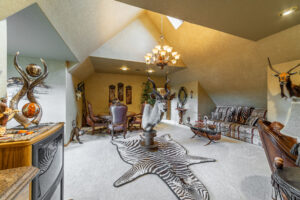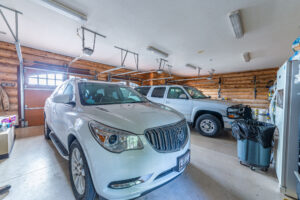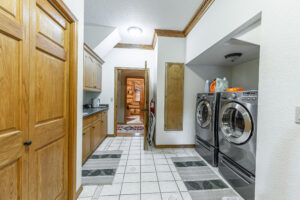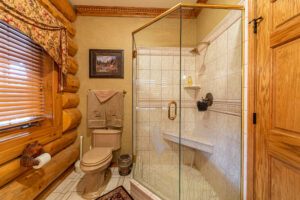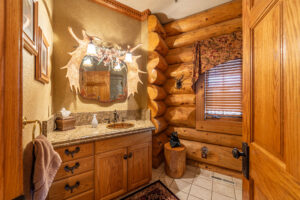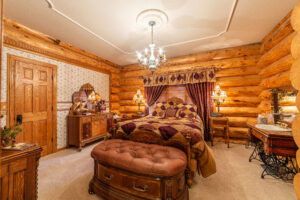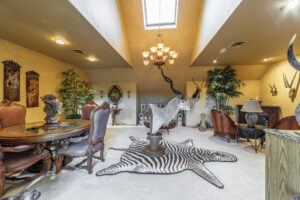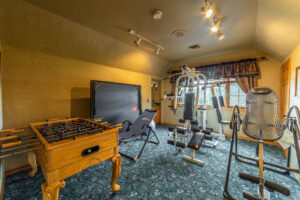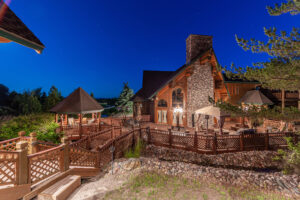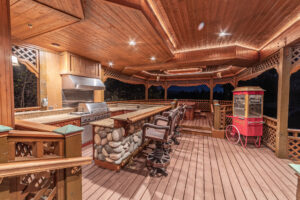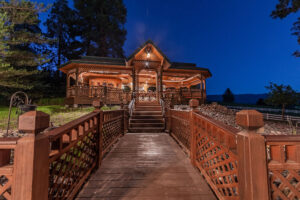Main Residence
Property Description
- Address: 1187 Hodgson Road, Columbia Falls, MT 59912
- Legal Description: Tract 3A and 3B of Sec21 T30N R21W
- Assessor Numbers: 0974654 and 0974655.
- Geo Code: 07418521401200000
- GPS Location: 48 20’ 41.63”N , 114 17’27.66”W
- Elevation: 3066 ft
- Acreage: 40ac - Two legally separate 20 ac parcels.
- Lot Dimensions: Aprox. 1,320’ x 1,320’
Property has low maintenance PVC white fencing completely surrounding the property as well as fencing used for separation between various fields. Main entrance to property is a well designed stone wall with planters and custom designed electronic gates. Three totally lined man made ponds on property, with two arched foot bridges and one arched bridge for driveway. Much of the property is manicured to park-like settings including water fountains, streams, sanded beach, life-size bronze animals, and much more.
Many horse facilities don the landscape and include first-class horse stables, corrals, arena, barn, hay storage, grain silos, and field shelters.
There is plenty of room for vehicle and trailer parking and storage.
Property has two homes on it: Main house and Caretaker House. Both completed in the highest quality construction standards.
There are also two high volume water wells on site.
Documents
- Size: 14’ x 18’ plus 8’ x 7’ breakfast nook
- 4” wide oak wood plank flooring throughout
- Well balanced combination of log walls, painted textured walls with tile accents, and accent lighting
- Jennair Cooking top w/ceran flat top for easy cleaning
- Oak cabinets throughout w/appliance garage and custom tile inserts on walls
- Thick custom granite countertops throughout with matching custom breakfast table
- Custom leather seating and window treatments for breakfast nook
- Large double sink as well as a separate bar sink
- Built-ins include: Dishwasher, garbage disposal, refrigerator, micro wave, double-oven, and instant hot water faucet
- Walk-in pantry
- Audio and video control center with security camera control for horse stables.
- Front door audio and video control
- Size: 13’ x 16’
- 4” wood plank flooring throughout
- Real log walls
- Antler chandelier
- View of rear entertainment deck
- Built-in audio
- Size: 33’ x 24’
- Full ceiling height river rock fireplace with log mantel. Fireplace has two mountain lions perched on rock above mantel.
- T & G cathedral ceiling
- Plush carpet throughout
- Real log walls accent the room nicely
- Large picture window with views of Glacier Mountains and Columbia Mountain
- 25’ custom granite bar w/oak trim. Canopy over bar is lighted and hosts a wildlife scene
- Bar also has built-in sink
- Custom wagon wheel chandelier hangs over the pool table
- Wired for surround sound
- Four pairs of glass french doors open up into a large entertainment deck and Gazebo
- Size: 24’ x 18’
- Plush carpet throughout
- Real accented log walls
- Custom ceiling lighting
- Views of Mountains, landscaping/pond/gazebo
- Custom built cabinets and book shelves
- Elegant chandelier and accent lighting
- Audio/Intercom system
- Size: 42’ x 28’
- Oversized garage w/three new rustic styles garage doors – all automatic opening
- Built-in cabinets w/sink for tool and supply storage
- Exterior walls are all real log for rustic look
- Textured epoxy floor
- Built-in audio and security control panel
- Size: 21’ x 16’
- Plush carpet throughout
- Wallpapered walls
- Double oak entrance doors
- Upgraded decorative light switches
- Recessed ceiling w/ large chandelier
- TV/Phone/Intercom/Security control panel
- Size: 19’ x 18’
- 5” wood plank flooring
- Oak Cabinets with Ceramic Tile countertops
- Gold faucet/tub/shower fixtures
- Two shell-styled sinks
- Heated shower floor
- Large walk-in closet
- Etched glass over jetted tub and shower
- Upgraded light switches
- Indirect lighting accents
- Built-in audio and phone
- Size: 17’ x 15’ 255 sq. ft.
- Plush carpet throughout
- Has 8’ x 12’ alcove room that can be used as a private study, media or massage room
- High efficiency fireplace w/ HDTV above mantle
- Painted textured walls w/oak trim
- Views of front of property – Landscaping, pond, beach, fields
- Built-in Intercom
- Chandelier and ceiling lighting
- Decorative Ceramic tile floor and walls throughout
- Large Jacuzzi with music system controls
- Views of front landscaping, beach, fields.
- Large clear glassed shower
- Private toilet room
- Size: Irregular 243 sq. ft.
- Plush carpeting throughout
- Walk-in closet
- Built-in cabinets w/vanity sink
- Wallpaper wainscot
- Intercom
- Views of front of property – Landscaping, pond, beach, fields
- Size: 205 sq. ft.
- High-end upgraded features
- Jacuzzi Tub w/modern push button control system
- High-end fixtures throughout
- Heated tile floor – NuHeat System
- Nutone CD sound system
- Granite countertop w/double sinks
- Large tiled shower w/etched glass panels
- Size: 13’ x 15’
- Real Log accent walls
- Antique styled cabinet w/sink
- Walk-in closet
- Plush carpet throughout
- Decorative ceiling
- Phone/TV hook-ups
- Size: 8’ x 7’
- All glass shower
- Western décor with real logs for accent wall
- Ceramic tile floor and shower
- Size: 15’ x 12’ and 26’ x 16’
- Carpeted throughout
- South and West views of pond, groomed lawns, beach, stream, arena, stables
- Wired for room surveillance camera
- Built-in cabinets w/sink and refrigerator
- Skylight in ceiling
- Accent lighting
- Built-in audio/Intercom
- Size: Irregular
- Large solid oak from doors w/stain glass and custom trim
- Large antler chandelier
- Custom stain glass windows
- Custom pond w/waterfall
- One-of-a-kind wood carving of life size eagle’s nest, mother eagle and baby eagles
- All oak staircase w/log-styled stair rails
- Front door intercom w/monitor
- Size: Three rooms totaling 2228 sq. ft.
- Daylight windows and private entry doors
- Plush carpeting throughout
- Full bathroom
- River rock fireplace w/wood-burning stove
- Custom ceiling lighting
- Wired for phones/audio/TV/computer internet and DSL/Intercom
- Size: Aprox 30’ x 15’
- Six person hot tub
- Sauna room
- Built-in BBQ area w/ granite countertops including granite/stone bar
- Audio
- Large bar seating area
- 1800 Sq. Ft. home with 2 car garage
- Real Oak flooring throughout
- Custom cabinet throughout
- Real rock floor to ceiling fireplace
- Custom tile work through out
- Natural Gas forced air heating
- Master bath has large Jacuzzi tub, heated tile floors, and glass shower.
- Open beam ceilings in Dining and Living rooms.
- Built with the same quality and standards as the main home !
- Automatic sprinkler system
- Rock walls and Iron Gates throughout
- Three man-made ponds and streams, custom foot bridges and driveway bridge to main house. Ponds have fountains and are stocked with fish.
- North pond has an extension rock wall, landscaping and waterfall topped by a large gazebo which would be a perfect back drop to weddings or other events. Adjacent area can accommodate large event tents and other facilities!
- Driveways are paved and have stamped brick accents. Also are lighted with old fashioned light posts from street to house
- Large portico for guest parking
- Large private beach next to largest pond.
- White PVC fencing separates property into many fields for different purposes and also surrounds entire ranch. Fencing has electronic controls.
- Grand rock entrance to property provide for large custom security gates
- First-class 12-horse stable building with/ interior hay storage
- All stalls are lined with FRP (Fiber-reinforced panels) for easy cleaning
- One large horse shower and breeding cage
- Full Kitchen facilities as well as a connecting bathroom with shower
- Two 10’ x 10’ delivery doors w/automatic opening
- Concrete floors throughout
- Tack and feed rooms
- Propane space heating with automatic control
- Surveillance cameras
- Built-in audio/intercom
- Large covered Arena
- Barn has an additional two horse stalls
- 5 large horse shelters/6 horse corrals w/feeders
- One large hay building for outside storage
- Two large grain silos
